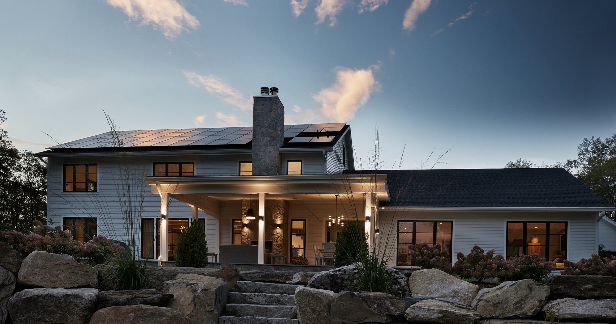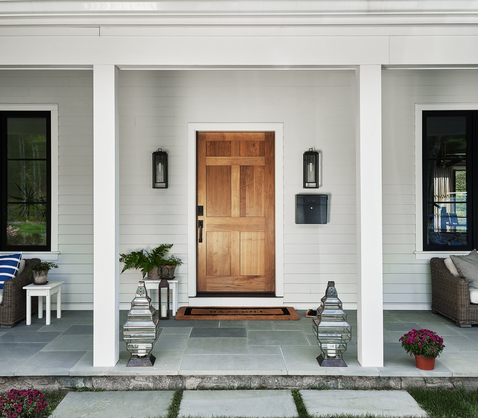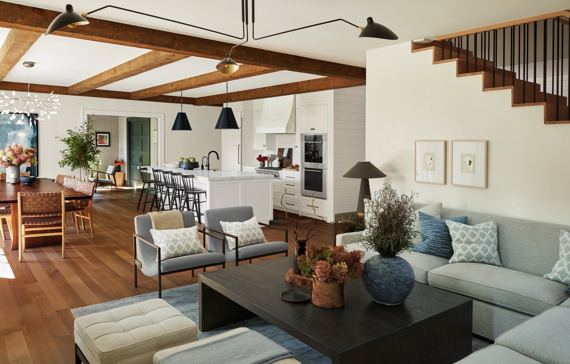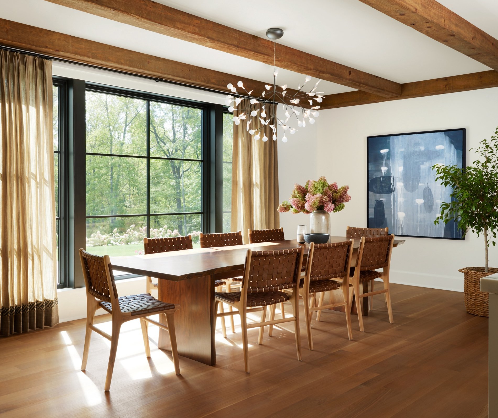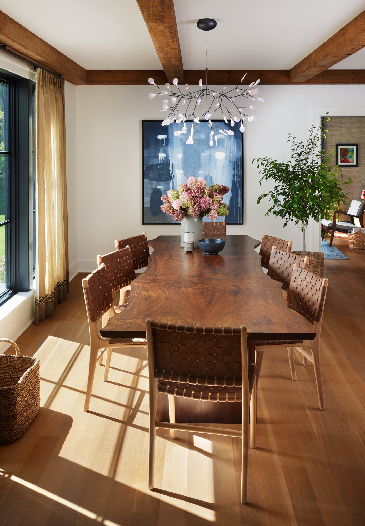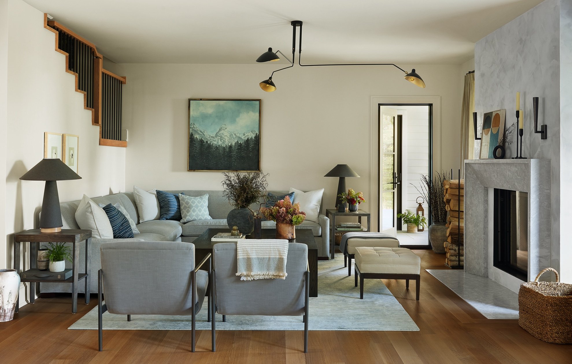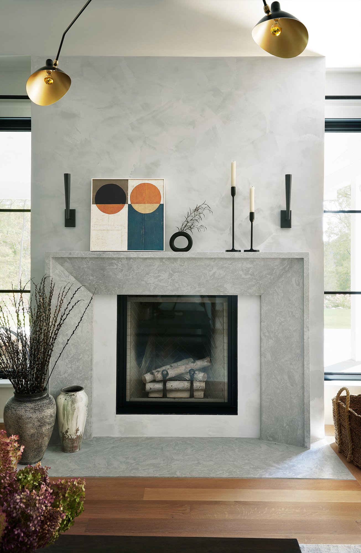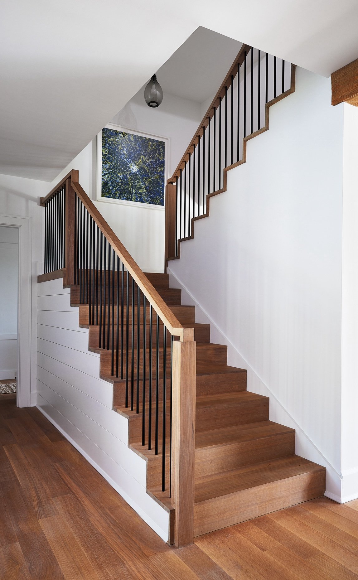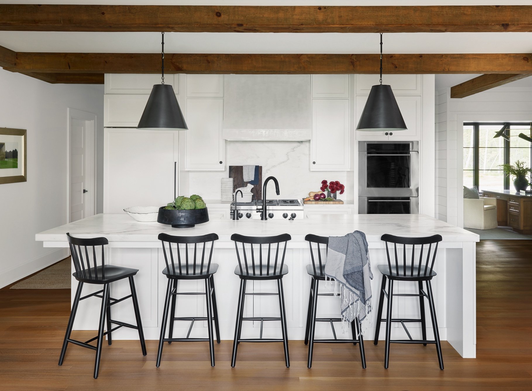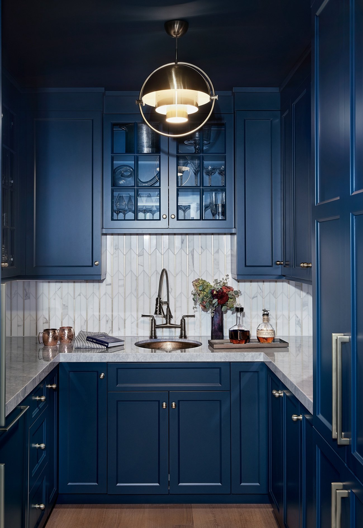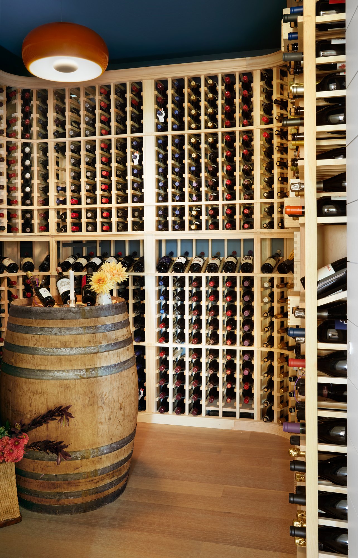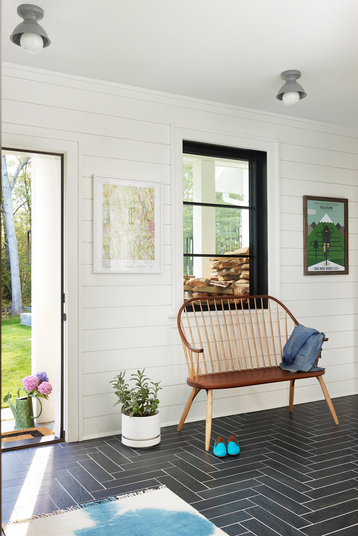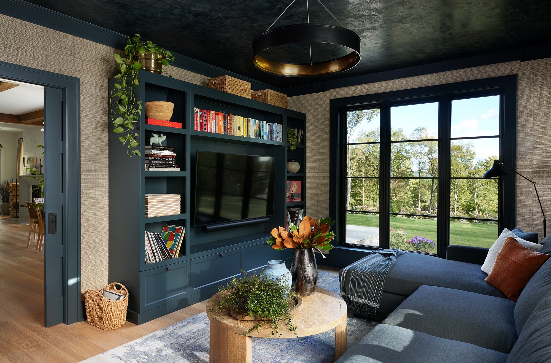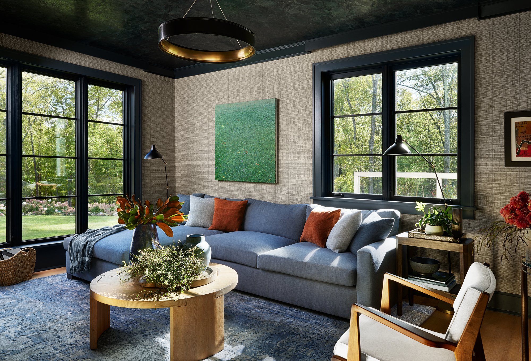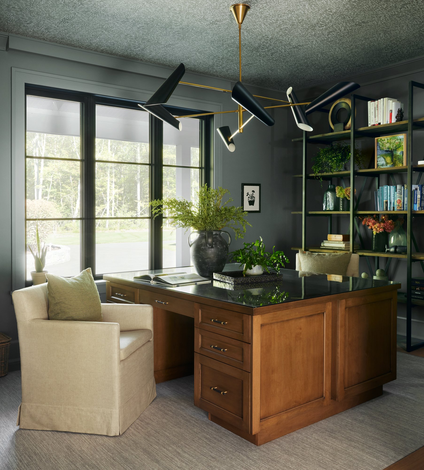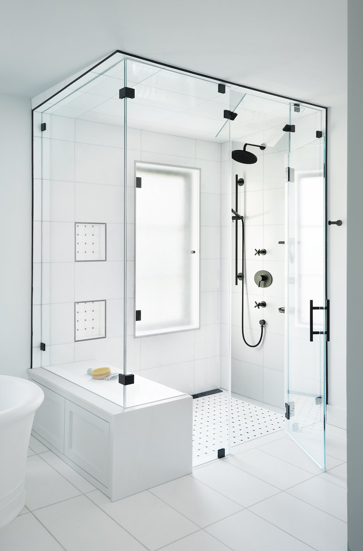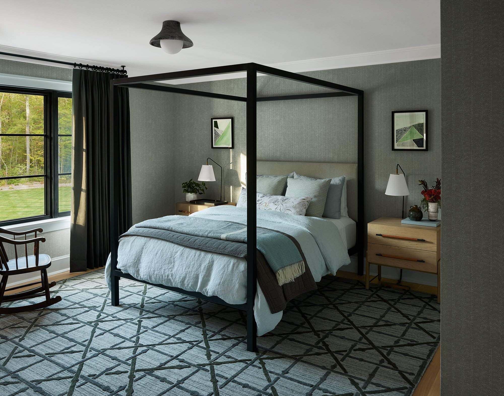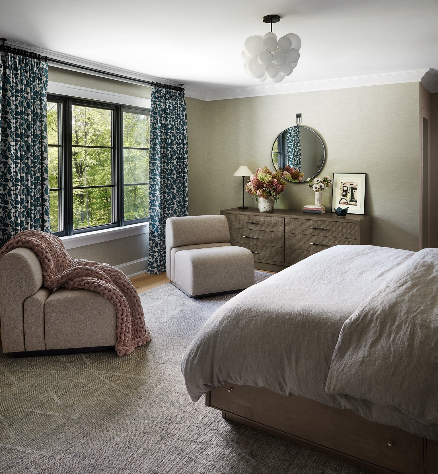NET ZERO - CONTEMPORARY FARMHOUSE
New Construction
Litchfield County, Connecticut
Our clients wanted a thoroughly modern farmhouse, right down to meeting their net zero goals. But they also wanted luxurious top of the line finishes.
Pulling together a sophisticated design that blends contemporary living needs with traditional, locally sourced components with low VOC materials and finishes. The collaborative design team achieved a stunning new family home.
The result is a warm and inviting home shared by two generations, their extended families and weekend guests alike.
Lifestyle features include an entertainment barn, wine cellar, sauna and gym. Work-from-home needs were met through an innovative home office arrangement.
The design includes a long list of luxurious features: marble countertop, venetian plaster finishes, white oak flooring, custom millwork, free-standing quartz bathtubs, steam showers, integrated audio system, Lutron lighting controls and motorized solar and blackout shades. Throughout the home, we incorporated acoustic dampening features to minimize sound transmission between living spaces.
Key energy efficient features include geothermal heating and cooling, roof-mounted solar, triple pane windows and LED lighting, allowing this full featured house to achieve energy code performance that is 25% better than required (including electric car charging needs).
To finish the exterior to beat the elements, we included high durability Hardie Board siding and standing seam metal roofing.
Construction Services provided by one of our favorite Master Builders: SCW Custom Home Builders!
Photography Credit to Rachel Robshaw


